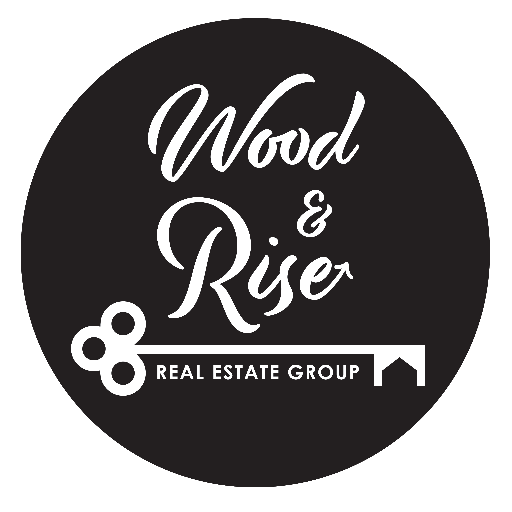
10729 E TRILLIUM Avenue, Mesa, AZ 85212
Sold Price: $1,183,400
List Price: $1,200,000
Sold Date: Jul 26, 2024
Bedrooms: 6
Bathrooms: 4 | 1
Sq. Ft.: 5,045
Type: House
Listing #6718207
Seller's Representative:
Natalie Bohls
HomeSmart
Natalie Bohls
HomeSmart
Request Information
Exquisite luxury home in the highly desirable and gated location of the Eastmark community. This stunning home sits on one of the largest lots in Eastmark and offers 6 bedrooms, 4.5 baths, multiple den/office areas. There is one large bedroom located on the main level offering its own private bathroom making it great for a guest or in-law suite. The expansive layout has been upgraded throughout including stunning built ins, feature walls, soaring ceilings, upgraded lighting and gourmet kitchen boasts an oversized island, quartz countertops, large walk in pantry and floor to ceiling cabinets. the multi panel slider lets in beautiful natural light and opens to the additional outdoor living space and professionally designed backyard! Welcome Home!
Seller's Representative:
Natalie Bohls
HomeSmart
Natalie Bohls
HomeSmart
Property Features
County: Maricopa
Cross Street: Ellsworth and Ray
Community Features: Gated Community, Community Spa Htd, Community Pool Htd, Community Media Room, Tennis Court(s), Playground, Biking/Walking Path, Clubhou
Latitude: 33.31497
Longitude: -111.601964
Subdivision: ESTATES AT EASTMARK PARCEL 8-9
Directions: East to S. Eastmark Parkway. South to S. Lilith. Thru Gate. East on Trillium, home is on the right.
Township: 1S
Has Den/Office: Yes
Rooms: BonusGame Room, Loft
Interior: Upstairs, Breakfast Bar, 9+ Flat Ceilings, Soft Water Loop, Kitchen Island, Double Vanity, Full Bth Master Bdrm, Separate Shwr & Tub, High Speed Internet
Primary Bedroom Description: Full Bth Master Bdrm, Separate Shwr Tub, Double Sinks, Private Toilet Room
Full Baths: 4
1/2 Baths: 1
Spa: None
Kitchen Description: Gas Cooktop, Disposal, Built-in Microwave, Refrigerator, Wall Oven(s), Walk-in Pantry, Non-laminate Counter, Kitchen Island
Association Amenities: Management
Has Fireplace: No
Fireplace Description: None
Heating: Natural Gas
Cooling: Refrigeration, Ceiling Fan(s)
Floors: Carpet, Tile, Wood
Has Basement: No
Stories: 2
Construction: Painted, Stucco, Stone, Frame - Wood
Exterior: Patio
Roof: Tile
Water Source: City Water
Septic or Sewer: Public Sewer
Covered Spaces: 3
Parking Description: Dir Entry frm Garage, Electric Door Opener, Tandem
Garage Spaces: 3
Fencing: Block
Has a Pool: No
Pool Description: None
Is a Horse Property: No
Lot Features: Sprinklers In Rear, Sprinklers In Front, Desert Front, Synthetic Grass Back, Auto Timer H2O Front, Auto Timer H2O Back
Lot Size in Acres: 0.29
Lot Size in Sq. Ft.: 12,788
Road Improvements: City Maintained Road
In a Gated Community: Yes
Windows Description: Dual Pane
Elementary School: Silver Valley Elementary
Jr. High School: Eastmark High School
High School: Eastmark High School
Possession: By Agreement, Close Of Escrow
Property Type: SFR
Dwelling Type: Single Family - Detached
# of Interior Levels: 2
Year Built: 2021
Status: Closed
Planned Community Name: Estates at Eastmark
HOA Fee: $181.94
HOA Frequency: Monthly
Pets Allowed: Yes
Lot Features: Sprinklers In Rear, Sprinklers In Front, Desert Front, Synthetic Grass Back, Auto Timer H2O Front, Auto Timer H2O Back, Gated Community, Community Spa Htd, Community Pool Htd, Community Media Room, Tennis Court(s), Playground, Biking/Walking Path, Clubhouse, Fitness Center, North/South Exposure
Tax Year: 2023
Tax Amount: $5,502
Builder: Ashton Woods
Square Feet Source: County Assessor
New Financing: Cash2, VA5, Conventional5
$ per month
Year Fixed. % Interest Rate.
| Principal + Interest: | $ |
| Monthly Tax: | $ |
| Monthly Insurance: | $ |

© 2025 Arizona Regional MLS. All rights reserved.
Copyright 2025 Arizona Regional Multiple Listing Service, Inc. All rights reserved. All information should be verified by the recipient and none is guaranteed as accurate by ARMLS. The listing broker?s offer of compensation is made only to participants of the MLS where the listing is filed.
Indicates a property listed by a real estate brokerage other than iHomefinder, Inc.
Indicates a property listed by a real estate brokerage other than iHomefinder, Inc.
ARMLS - Arizona data last updated at May 2, 2025, 1:55 PM MST
Real Estate IDX Powered by iHomefinder

