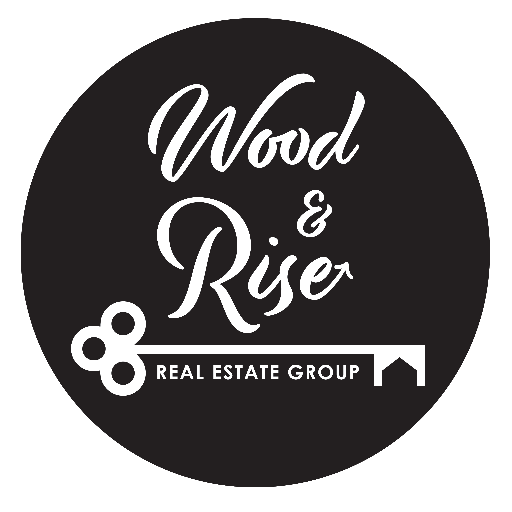4458 S FERRIC, Mesa, AZ 85212
$729,000
Bedrooms: 4
Bathrooms: 3
Sq. Ft.: 2,381
Type: House
Listing #6766558
Open House: Oct 19, 2024 3:00 PM - 6:00 PM
Listing Courtesy of Keller Williams Integrity First
Request Information
This stunning 4-bedroom, 3-bathroom home offers gorgeous curb appeal with a paved driveway, stone accents, and low-maintenance artificial turf. As you step inside, you're greeted by elegant coffered ceilings and wood-look tile flooring throughout, with Berber carpet in the bedrooms for added comfort. The gourmet kitchen is a chef's dream, featuring white shaker cabinets, upgraded quartz countertops, pots and pans drawers, a single apron sink, brick-laid tile backsplash, and it's prewired for pendant lighting. The kitchen flows seamlessly into the main living area, creating a perfect space for entertaining. The primary suite is a luxurious retreat, boasting coffered ceilings, recessed lighting, dual sinks with ample cabinet space, and a walk-in closet. The massive walk-in shower is tiled to the ceiling and features a rainfall shower head for a spa-like experience. The additional bedrooms are generously sized, with added recessed lighting and walk-in closets for extra storage. Enjoy serene views of the greenbelt from your backyard, which includes a view fence, making this space perfect for relaxation. This home also features a spacious 3-car tandem garage and smart home technology for added convenience. Located in the premier Eastmark community, you'll have access to a world-class resort lifestyle with luxurious pools, splash pads, numerous parks, Steadfast Farm, and the state-of-the-art clubhouse, "The Mark," which hosts year-round events and activities. Don't miss out on this exceptional opportunity to live in luxurythis home could be yours!
Listing Courtesy of Keller Williams Integrity First
Property Features
County: Maricopa
Cross Street: Ellsworth & Warner
Community Features: Community Pool, Playground, Biking/Walking Path, Clubhouse
Latitude: 33.333891
Longitude: -111.62837
Subdivision: EASTMARK DU 3/4 NORTH PHASE 2 AND 3
Directions: Head East on Warner from Ellsworth, turn Right on Inspirian. Turn Left on Sector and Left on Ferric. The home is on the Left.
Township: 1S
Has Den/Office: Yes
Interior: Eat-in Kitchen, 9+ Flat Ceilings, No Interior Steps, Soft Water Loop, Kitchen Island, Pantry, 3/4 Bath Master Bdrm, Double Vanity, High Speed Internet, Smart Home
Primary Bedroom Description: 3/4 Bath Master Bdrm, Double Sinks, Private Toilet Room
Full Baths: 3
Spa: None
Has Dining Room: Yes
Dining Room Description: Formal
Kitchen Description: Gas Cooktop, Disposal, Dishwasher, Built-in Microwave, Refrigerator, Pantry, Walk-in Pantry, Non-laminate Counter, Kitchen Island
Association Amenities: Management, Rental OK (See Rmks)
Has Fireplace: No
Fireplace Description: None
Heating: Natural Gas
Cooling: Refrigeration, Programmable Thmstat, Ceiling Fan(s)
Floors: Carpet, Tile
Has Basement: No
Stories: 1
Construction: Painted, Stucco, Frame - Wood
Exterior: Covered Patio(s), Patio
Roof: Tile
Water Source: City Water
Septic or Sewer: Public Sewer
Water: City Water
Covered Spaces: 3
Parking Description: Dir Entry frm Garage, Electric Door Opener, Tandem
Garage Spaces: 3
Fencing: Block
Has a Pool: No
Pool Description: None
Is a Horse Property: No
Lot Features: Desert Front, Dirt Back
Lot Size in Acres: 0.14
Lot Size in Sq. Ft.: 6,280
Road Improvements: City Maintained Road
Windows Description: Sunscreen(s), Dual Pane, Low-E
Elementary School: Silver Valley Elementary
Jr. High School: Eastmark High School
High School: Eastmark High School
Possession: Close Of Escrow
Property Type: SFR
Dwelling Type: Single Family - Detached
# of Interior Levels: 1
Year Built: 2023
Status: Active
HOA Fee: $113.8
HOA Frequency: Monthly
Pets Allowed: Yes
Lot Features: Desert Front, Dirt Back, Community Pool, Playground, Biking/Walking Path, Clubhouse
Tax Year: 2023
Tax Amount: $480
Builder: Woodside Homes
Square Feet Source: County Assessor
New Financing: Cash2, VA5, Conventional5, FHA5
$ per month
Year Fixed. % Interest Rate.
| Principal + Interest: | $ |
| Monthly Tax: | $ |
| Monthly Insurance: | $ |

© 2024 Arizona Regional MLS. All rights reserved.
Copyright 2024 Arizona Regional Multiple Listing Service, Inc. All rights reserved. All information should be verified by the recipient and none is guaranteed as accurate by ARMLS. The listing broker?s offer of compensation is made only to participants of the MLS where the listing is filed.
Indicates a property listed by a real estate brokerage other than iHomefinder, Inc.
Indicates a property listed by a real estate brokerage other than iHomefinder, Inc.
ARMLS - Arizona data last updated at October 17, 2024 3:17 PM MST
Real Estate IDX Powered by iHomefinder

