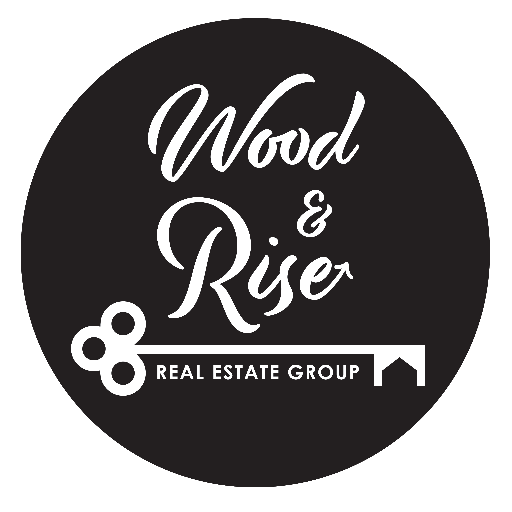32043 N CHESTNUT Trail, San Tan Valley, AZ 85143
$825,000
Bedrooms: 5
Bathrooms: 3
Sq. Ft.: 4,403
Type: House
Listing #6767710
Open House: Oct 19, 2024 10:00 AM - 1:00 PM
Listing Courtesy of Keller Williams Integrity First
Request Information
This stunning home sits on a massive corner lot with incredible curb appeal, featuring mature trees and an RV gate. Inside, you'll find upgraded baseboards, brand-new carpet, and fresh interior paint throughout. The chef's kitchen is both functional and stylish, offering ample cabinet and countertop space, staggered upper cabinets, recessed lighting, a new single basin sink, an electric stovetop, a pantry, and a convenient beverage station with a wine fridge and extra cabinet space. A downstairs bedroom and a drop zone off the garage add extra convenience to the home. Upstairs, the massive primary suite is a true retreat, with vaulted ceilings, dual vanities, a separate tub and shower, a built-in vanity area, and a spacious walk-in closet. he additional bedrooms are generously sized, and an extra flex space provides even more versatility. Step outside to a backyard oasis, complete with a newer heated pool featuring three water features, a baja step, and travertine decking. Relax under the spacious gazebo, or enjoy the multi-sport court, perfect for basketball or pickleball. The detached RV garage is equipped with AC, a full bath, a hot water heater, and 220-amp power. Located in the sought-after Johnson Ranch Community, enjoy access to a community pool, basketball courts, a catch-and-release pond, and much more! Come see this gorgeous home and make it yours today.
Listing Courtesy of Keller Williams Integrity First
Property Features
County: Pinal
Cross Street: Gary & & Hunt Hwy
Community Features: Playground, Biking/Walking Path
Latitude: 33.170107
Longitude: -111.567151
Subdivision: JOHNSON RANCH UNIT 52B
Directions: Heading South on Gary Rd and turn Left on Hunt Hwy. Left on Chestnut Trail and follow the curve all the way down Chestnut Trl and straight ahead.
Township: 03S
Has Den/Office: Yes
Rooms: BonusGame Room
Interior: Eat-in Kitchen, Drink Wtr Filter Sys, Kitchen Island, Pantry, Double Vanity, Full Bth Master Bdrm, Separate Shwr & Tub, High Speed Internet
Primary Bedroom Description: Full Bth Master Bdrm, Separate Shwr Tub, Double Sinks, Private Toilet Room
Full Baths: 3
Spa: None
Has Dining Room: Yes
Dining Room Description: Formal
Kitchen Description: Gas Range/Oven, Disposal, Dishwasher, Built-in Microwave, Refrigerator, Pantry, Non-laminate Counter, Kitchen Island
Association Amenities: Management, Rental OK (See Rmks)
Has Fireplace: No
Fireplace Description: None
Heating: Natural Gas
Cooling: Refrigeration, Programmable Thmstat, Ceiling Fan(s)
Floors: Carpet, Tile
Has Basement: No
Stories: 2
Construction: Painted, Stucco, Frame - Wood
Exterior: Private Pickleball Court(s), Other, Covered Patio(s), Gazebo/Ramada, Patio
Roof: Tile
Water Source: City Water
Septic or Sewer: Public Sewer
Water: City Water
Covered Spaces: 3
Parking Description: Dir Entry frm Garage, Electric Door Opener, RV Gate, RV Garage
Garage Spaces: 3
Fencing: Block
Has a Pool: Yes
Pool Description: Heated
Is a Horse Property: No
Lot Features: Corner Lot, Desert Front, Cul-De-Sac, Natural Desert Back, Irrigation Back
Lot Size in Acres: 0.62
Lot Size in Sq. Ft.: 27,212
Road Improvements: Private Maintained Road
Windows Description: Sunscreen(s), Dual Pane
Elementary School: Skyline Ranch Elementary School
Jr. High School: Skyline Ranch Elementary School
High School: Poston Butte High School
Possession: Close Of Escrow
Property Type: SFR
Dwelling Type: Single Family - Detached
# of Interior Levels: 2
Year Built: 2006
Status: Active
HOA Fee: $237.81
HOA Frequency: Quarterly
Pets Allowed: Yes
Lot Features: Corner Lot, Desert Front, Cul-De-Sac, Natural Desert Back, Irrigation Back, Playground, Biking/Walking Path
Tax Year: 2023
Tax Amount: $2,531
Builder: Richmond American
Square Feet Source: County Assessor
New Financing: Cash2, VA5, Conventional5, FHA5
$ per month
Year Fixed. % Interest Rate.
| Principal + Interest: | $ |
| Monthly Tax: | $ |
| Monthly Insurance: | $ |

© 2024 Arizona Regional MLS. All rights reserved.
Copyright 2024 Arizona Regional Multiple Listing Service, Inc. All rights reserved. All information should be verified by the recipient and none is guaranteed as accurate by ARMLS. The listing broker?s offer of compensation is made only to participants of the MLS where the listing is filed.
Indicates a property listed by a real estate brokerage other than iHomefinder, Inc.
Indicates a property listed by a real estate brokerage other than iHomefinder, Inc.
ARMLS - Arizona data last updated at October 17, 2024 3:17 PM MST
Real Estate IDX Powered by iHomefinder

