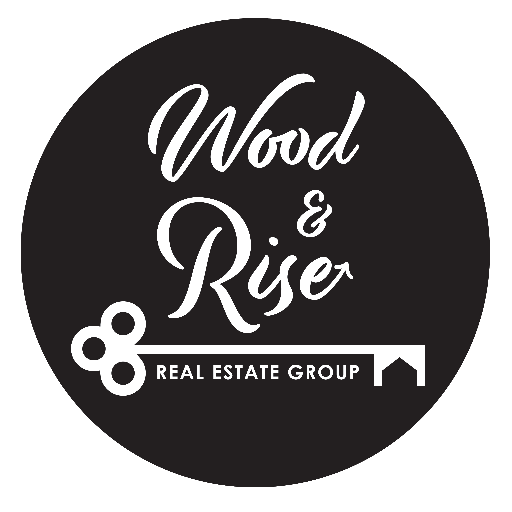18402 N 65TH Place, Phoenix, AZ 85054
$899,900
Bedrooms: 4
Bathrooms: 3
Sq. Ft.: 2,064
Type: House
Listing #6816340
Listing Courtesy of Keller Williams Integrity First
Request Information
Located in the highly sought-after gated community of Paradise Ridge, this stunning home offers exceptional curb appeal with a paved driveway, artificial turf, brand new iron door, and low-maintenance landscaping. Step inside to soaring ceilings, abundant natural light, and wood-look tile flooring throughout. The gourmet kitchen is a chef's dream, featuring white shaker cabinets, a stylish subway tile backsplash, modern pendant lighting, a spacious island, a single apron sink, reverse osmosis system, and a custom-built pantry. Overlooking the main living area, it's the perfect space for entertaining. A downstairs bedroom with built-in shelving and a desk provides a versatile home office or guest space, and a charming courtyard adds to the home's inviting feel. Upstairs, the primary suite is a true retreatgenerous in size with a stunning accent wall, dual sinks, extra cabinet space, a massive walk-in shower tiled to the ceiling, and two separate walk-in closetsone of which conveniently connects to the laundry room with built-in cabinetry and shelving. Two additional upstairs bedrooms offer ideal space for family or guests. Step outside to your backyard oasis; complete with a sparkling pool featuring a massive baja step, artificial turf, a built-in BBQ area, and a view fence to enjoy the serene surroundings. Additionally you will love that the two-car garage is fully equipped with epoxy flooring, built-in shelving for optimal storage, and a water softener. Don't miss this incredible opportunity to own a home in Paradise Ridgewhere luxury meets convenience!
Listing Courtesy of Keller Williams Integrity First
Property Features
County: Maricopa
Cross Street: Mayo Blvd & Scottsdale Rd
Community Features: Gated, Community Spa, Community Pool, Playground, Biking/Walking Path
Latitude: 33.653422
Longitude: -111.940105
Subdivision: PARADISE RIDGE PCD FS6
Directions: Heading West on Mayo Blvd from Scottsdale Rd and turn Left on 66th St, turn Right on Bluefield Ave, and Left on 65th pl. The home is on the Right.
Township: 4N
Interior: High Speed Internet, Double Vanity, Upstairs, Eat-in Kitchen, 9+ Flat Ceilings, Soft Water Loop, Kitchen Island, Pantry, 3/4 Bath Master Bdrm
Primary Bedroom Description: 3/4 Bath Master Bdrm, Double Sinks, Private Toilet Room
Full Baths: 3
Spa: None
Has Dining Room: Yes
Dining Room Description: Formal
Kitchen Description: Disposal, Dishwasher, Refrigerator, Pantry, Non-laminate Counter, Kitchen Island
Has Fireplace: No
Fireplace Description: None
Heating: Natural Gas
Cooling: Central Air, Ceiling Fan(s), Programmable Thmstat
Floors: Carpet, Tile
Laundry: Wshr/Dry HookUp Only
Has Basement: No
Stories: 2
Construction: Stucco, Wood Frame, Painted
Exterior: Built-in Barbecue
Roof: Tile
Water Source: City Water
Septic or Sewer: Public Sewer
Covered Spaces: 2
Parking Description: Garage Door Opener, Attch'd Gar Cabinets
Garage Spaces: 2
Fencing: Block
Has a Pool: Yes
Pool Description: Private
Is a Horse Property: No
Lot Features: Desert Back, Desert Front, Synthetic Grass Frnt, Synthetic Grass Back
Lot Size in Acres: 0.1
Lot Size in Sq. Ft.: 4,206
In a Gated Community: Yes
Windows Description: Low-Emissivity Windows, Solar Screens, Dual Pane
Elementary School: North Ranch Elementary School
Jr. High School: Horizon High School
High School: Horizon High School
Possession: Close Of Escrow
Property Type: SFR
Dwelling Type: Single Family Residence
# of Interior Levels: 2
Year Built: 2019
Status: Active
HOA Fee: $144
HOA Frequency: Monthly
Pets Allowed: Yes
Lot Features: Desert Back, Desert Front, Synthetic Grass Frnt, Synthetic Grass Back, Gated, Community Spa, Community Pool, Playground, Biking/Walking Path
Tax Year: 2024
Tax Amount: $2,619
Ownership: Fee Simple
Builder: DR Horton
Square Feet Source: Owner
New Financing: Cash2, VA5, Conventional5, FHA5
$ per month
Year Fixed. % Interest Rate.
| Principal + Interest: | $ |
| Monthly Tax: | $ |
| Monthly Insurance: | $ |

© 2025 Arizona Regional MLS. All rights reserved.
Copyright 2025 Arizona Regional Multiple Listing Service, Inc. All rights reserved. All information should be verified by the recipient and none is guaranteed as accurate by ARMLS. The listing broker?s offer of compensation is made only to participants of the MLS where the listing is filed.
Indicates a property listed by a real estate brokerage other than iHomefinder, Inc.
Indicates a property listed by a real estate brokerage other than iHomefinder, Inc.
ARMLS - Arizona data last updated at June 6, 2025, 5:58 PM MST
Real Estate IDX Powered by iHomefinder

