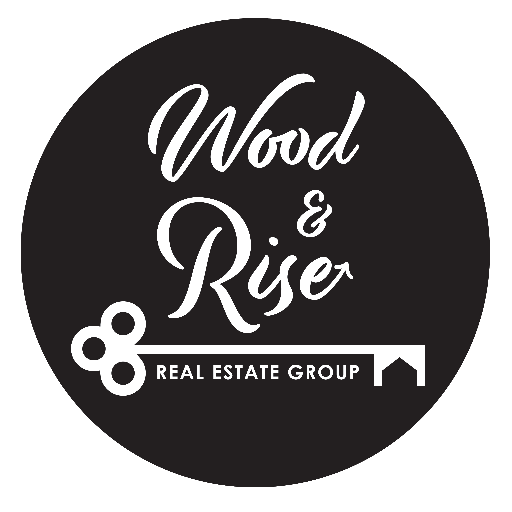1537 W BUTTE CREEK Boulevard, San Tan Valley, AZ 85144
$1,099,000
Bedrooms: 3
Bathrooms: 2 | 1
Sq. Ft.: 3,997
Type: House
Listing #6756066
Listing Courtesy of Keller Williams Integrity First
Request Information
This luxurious desert estate is a masterpiece of craftsmanship and design, offering the ultimate in comfort and functionality. Located just steps from San Tan Regional Park, this home boasts breathtaking views, high-end finishes, and expansive living spaces both indoors and out. As you enter through the grand iron gate into a private courtyard, you're greeted by striking pillars and a covered patio, setting the tone for the elegance that awaits inside. This gorgeous home features stunning knotty alder crown molding, sealed travertine tile, and a massive glass and steel front door. The chef's kitchen is a dream, equipped with KitchenAid appliances, including dual ovens (one gas, one electric), a 6-burner gas stove, granite countertops, and a large island. (CLICK TO READ MORE) The kitchen opens to a spacious breakfast area with in-ceiling speakers. The expansive great room is flooded with natural light and boasts a built-in entertainment center, 100-year-old wood beams, and surround sound. The elevated dining room is an exquisite space with soaring 16-foot ceilings and custom built-ins, perfect for hosting gatherings. The master retreat is truly luxurious, with a massive bedroom and sitting area, a coffered ceiling with LED lighting, and a spa-like master bath featuring marble counters, a hydro bubble tub, and an oversized walk-in shower with Grohe fixtures. The oversized laundry room is fully equipped with a utility sink extra cabinets & countertop space. Additional highlights include a dedicated billiards/game room, a private home theater with stadium seating and a 154" screen, a 4-car garage with epoxy floors and built-in storage, and a detached 30'x40' RV garage/workshop. Outdoors, enjoy the serene beauty of the desert from the spacious covered patio, with a low-maintenance natural landscape, outdoor speakers, and space for RV parking. This estate offers the ultimate blend of luxury, privacy, and convenience, with hiking and mountain biking trails starting right outside your door and shopping just minutes away.
Listing Courtesy of Keller Williams Integrity First
Property Features
County: Pinal
Cross Street: Hunt Hwy & Gary Rd
Community Features: Biking/Walking Path
Latitude: 33.121479
Longitude: -111.582938
Subdivision: COM @ E1/4 COR SEC 36-3S-7E TH S-3D E-1278.97 TH W
Directions: Heading South on Gary Rd from Hunt Hwy turn West on Butte Creek. The home is on the South side of the street.
Township: 03S
Has Den/Office: Yes
Rooms: BonusGame Room, Media Room
Interior: Eat-in Kitchen, No Interior Steps, Soft Water Loop, Vaulted Ceiling(s), Kitchen Island, Pantry, Double Vanity, Full Bth Master Bdrm, Separate Shwr & Tub, Tub with Jets, High Speed Internet, Granite Counters
Primary Bedroom Description: Full Bth Master Bdrm, Separate Shwr Tub, Double Sinks, Tub with Jets
Full Baths: 2
1/2 Baths: 1
Spa: None
Has Dining Room: Yes
Dining Room Description: Formal
Kitchen Description: Gas Range/Oven, Disposal, Dishwasher, Built-in Microwave, Reverse Osmosis, Wall Oven(s), Pantry, Walk-in Pantry, Granite Countertops, Kitchen Island
Association Amenities: Not Managed
Has Fireplace: No
Fireplace Description: None
Heating: Electric
Cooling: Refrigeration, Programmable Thmstat, Ceiling Fan(s)
Floors: Carpet, Stone, Wood
Has Basement: No
Stories: 1
Construction: Painted, Stucco, Stone, Frame - Wood
Exterior: Covered Patio(s), Patio, Private Yard
Roof: Tile
Water Source: Pvt Water Company
Septic or Sewer: Septic Tank
Water: Pvt Water Company
Covered Spaces: 8
Utilities: Propane
Parking Description: Dir Entry frm Garage, Electric Door Opener, Separate Strge Area, Detached, Tandem, RV Access/Parking, RV Garage
Garage Spaces: 8
Fencing: Wrought Iron
Has a Pool: No
Pool Description: None
Is a Horse Property: No
Lot Features: Corner Lot, Desert Back, Desert Front, Natural Desert Back, Synthetic Grass Back
Lot Size in Acres: 1.25
Lot Size in Sq. Ft.: 54,466
Road Improvements: Private Maintained Road
View Description: Mountain(s)
Windows Description: Dual Pane, ENERGY STAR Qualified Windows
Elementary School: Skyline Ranch Elementary School
Jr. High School: Santan Junior High School
High School: San Tan Foothills High School
Possession: Close Of Escrow
Property Type: SFR
Dwelling Type: Single Family - Detached
# of Interior Levels: 1
Year Built: 2007
Status: Active
Lot Features: Corner Lot, Desert Back, Desert Front, Natural Desert Back, Synthetic Grass Back, Biking/Walking Path, North/South Exposure, Mountain View(s)
Tax Year: 2023
Tax Amount: $4,813
Builder: UNKNOWN
Documents Available: Unbranded Flyer
Square Feet Source: County Assessor
New Financing: Cash2, VA5, Conventional5, FHA5
$ per month
Year Fixed. % Interest Rate.
| Principal + Interest: | $ |
| Monthly Tax: | $ |
| Monthly Insurance: | $ |

© 2024 Arizona Regional MLS. All rights reserved.
Copyright 2024 Arizona Regional Multiple Listing Service, Inc. All rights reserved. All information should be verified by the recipient and none is guaranteed as accurate by ARMLS. The listing broker?s offer of compensation is made only to participants of the MLS where the listing is filed.
Indicates a property listed by a real estate brokerage other than iHomefinder, Inc.
Indicates a property listed by a real estate brokerage other than iHomefinder, Inc.
ARMLS - Arizona data last updated at October 14, 2024 1:53 AM MST
Real Estate IDX Powered by iHomefinder

